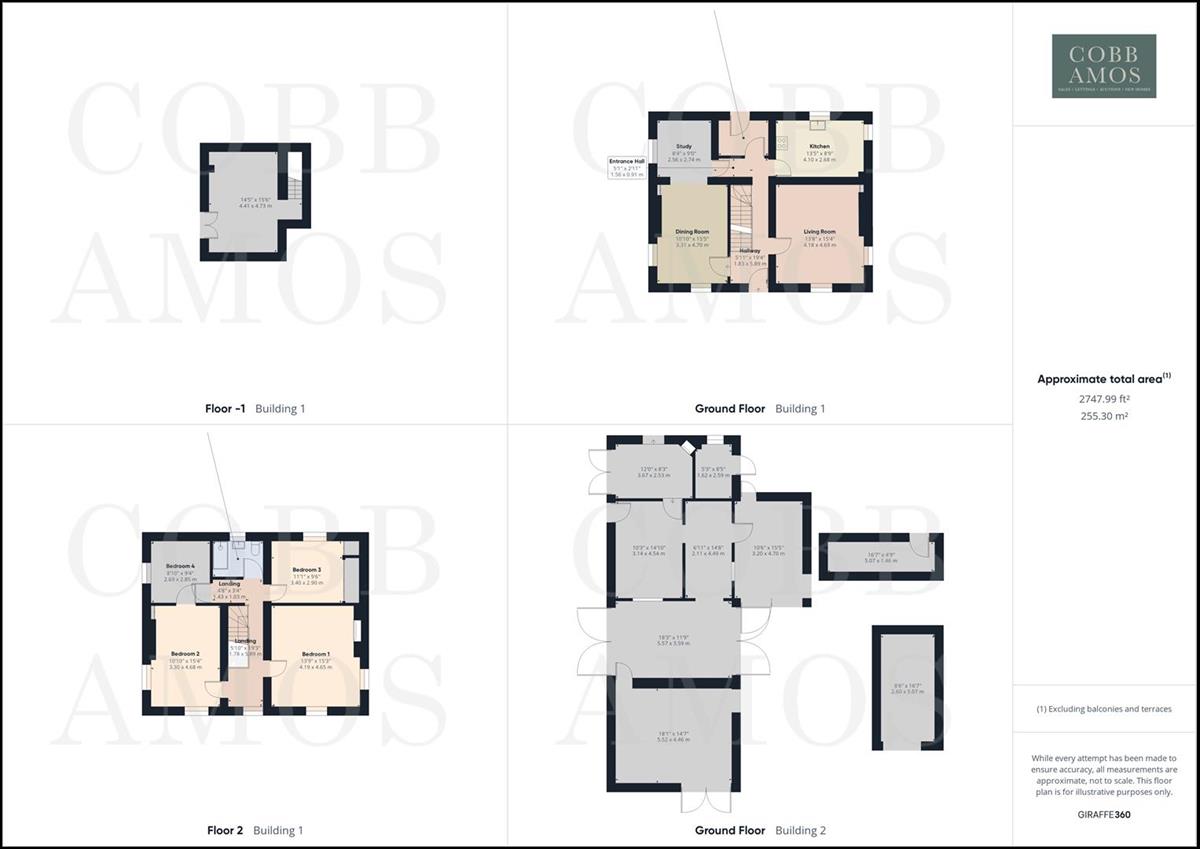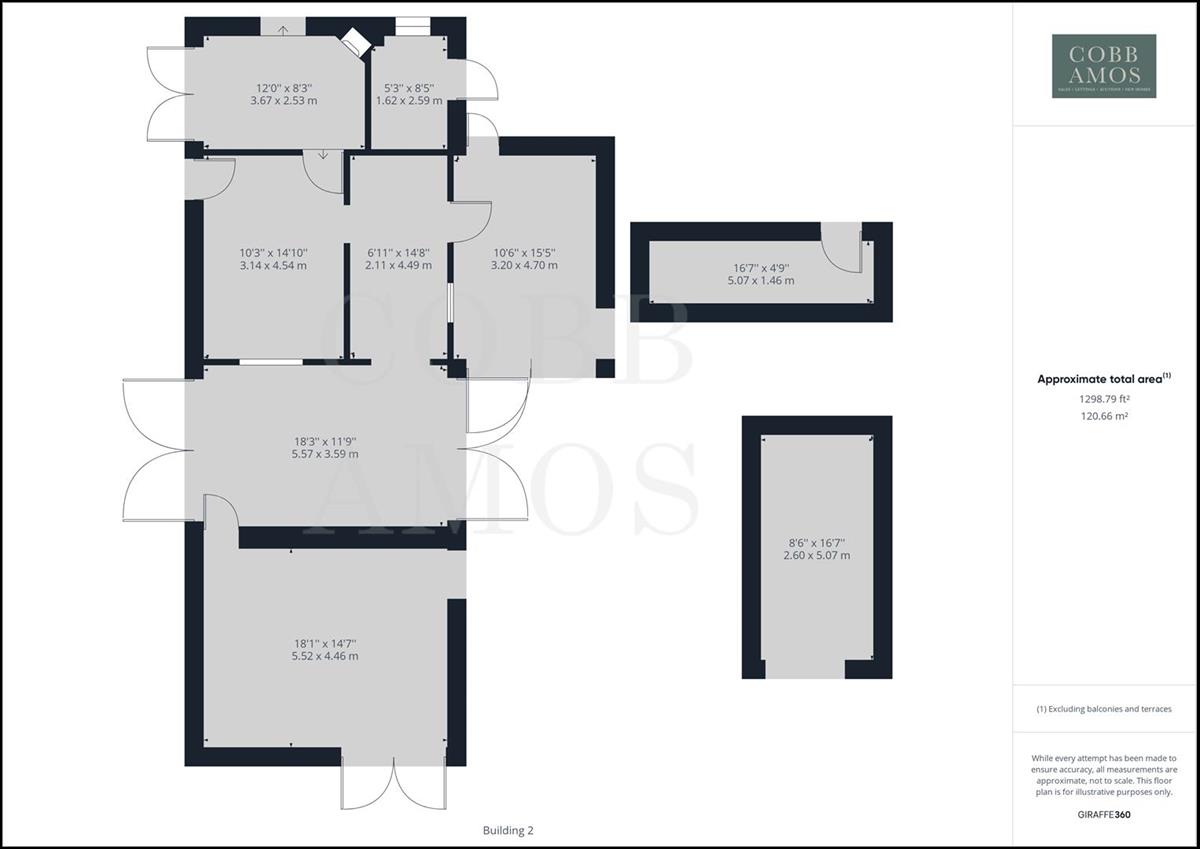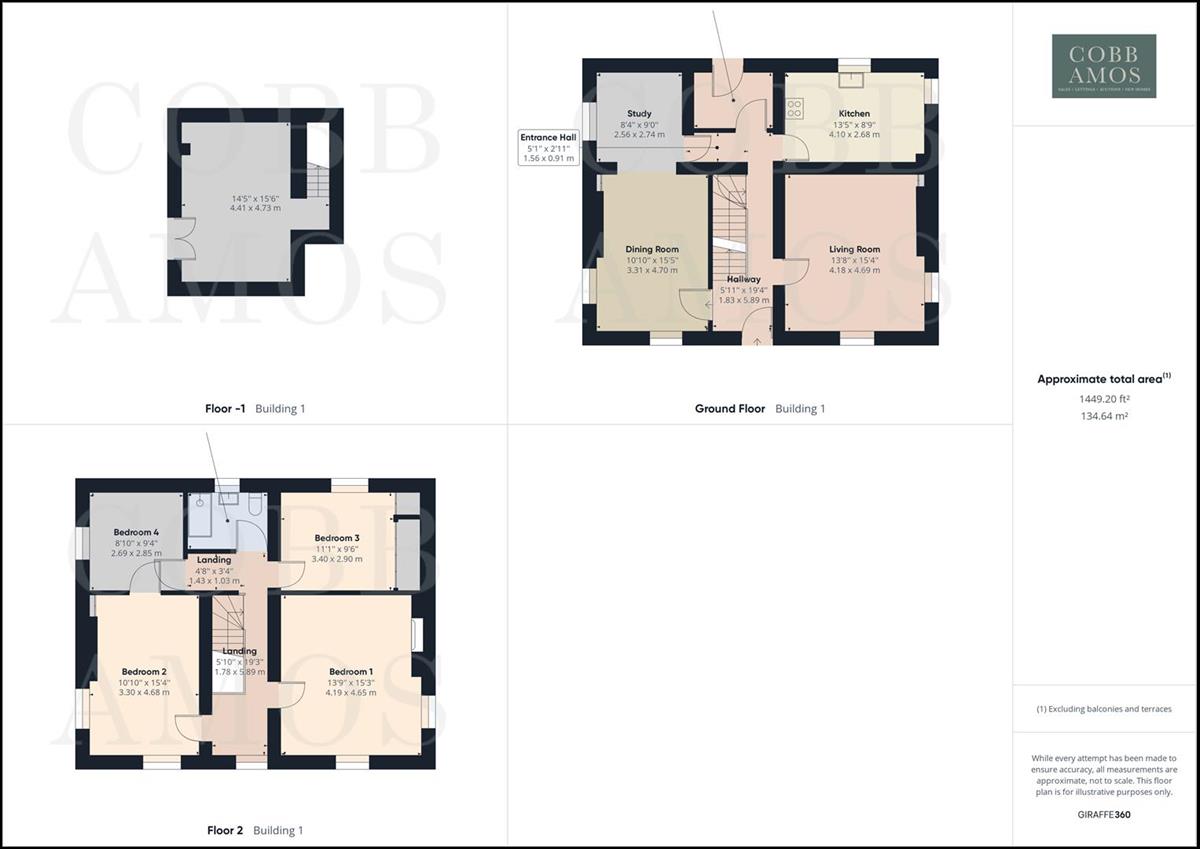Lyonshall, Kington with approx 1.2 acre garden
£625,000
Available

4
bedrooms

1
bathroom

2
receptions
HOUSE, BARN AND LAND
An impressive, four bedroom, Georgian family home with a large brick built barn which could be converted STPP, 1.2 acres of ground and situated within a rural position. The property boasts high ceilings and light accommodation, surrounded by views of orchards and blackcurrant fields. The property is offered with NO ONWARD CHAIN.
An impressive, four bedroom, Georgian family home with a large brick built barn which could be converted STPP, 1.2 acres of ground and situated within a rural position. The property boasts high ceilings and light accommodation, surrounded by views of orchards and blackcurrant fields. The property is offered with NO ONWARD CHAIN.
HOUSE, BARN AND LAND
An impressive, four bedroom, Georgian family home with a large brick built barn which could be converted STPP, 1.2 acres of ground and situated within a rural position. The property boasts high ceilings and light accommodation, surrounded by views of orchards and blackcurrant fields. The property is offered with NO ONWARD CHAIN.
Introduction
Situated on the outskirts of the village of Lyonshall, in a rural position is this Georgian family home with barn and 1.20 acres of land. The property comprises; entrance hall, living room, kitchen, dining room, study, cellar, four bedrooms and a family shower room. There is a brick built barn and variety of outbuildings, 1.2 acres of garden and parking. The property has views of the countryside surrounding it.
Property Description
The front door opens into the entrance hall where you are immediately greeted by high ceilings and light accommodation which flows throughout the home. The entrance has parquet flooring, the staircase to the first floor and access to all primary rooms. To the right is the living room. There are dual aspect windows and a feature fireplace giving a cosy focal point to the room. The dining room has ample space for a dining table and chairs as well as a dresser. There are dual aspect windows, a fireplace and an opening to the study. This could be used as a home office, snug or family room. The kitchen is fitted with wall and base units, a stainless steel sink, Rayburn and eye level cooker. There is space for a washing machine and fridge. The staircase rises to the first floor landing where there is space for decorative furniture. Each bedroom has beautiful view of the surrounding country side from different aspects. Bedroom one is a generous double with a feature fireplace and dual aspect windows. Bedroom two, three and four are al double bedrooms with bedroom two having a built in wardrobe. The family shower room is fitted with a WC, basin and shower cubicle.
Barn and Outbuildings
Next to the house is a brick built barn which is a substantial size and could be converted into a three/four bedroom house subject to the necessary planning permissions and is currently used for storage. There are character features such as an original fireplace and each room is a great size with access. In addition there are a number of outbuildings used for storage.
Garden
The grounds measure 1.20 acres, is currently laid to lawn and is flat. There are a variety of mature trees, shrubs and plants. There is a pond. Surrounding the house are some pretty, colourful flowers. The garden could be separated and used as a small paddock for a pony.
Services
Mains electricity and water are connected. Oil fired Rayburn. Gas heating. Private drainage (TBC)
Herefordshire Council Tax Band D
Location
Located in the idyllic rural hamlet of Lewis Wych, close to the sought after village of Lyonshall which offers a church, village hall, children's playground and garden centre, surrounded by countryside ideal for walking and outdoor activities. Situated less than three miles from the well served town of Kington, which offers an abundance of shops, sport and leisure facilities, schooling, doctors surgery and transport links. It is approximately 17 miles to Hereford and 12 miles to Leominster.
Directions
Exit Leominster via Bargates, passing Morrisons supermarket on the left, at the fork in the road turn left signed A44 Rhayader continue along this road, turning right signed A44 Pembridge, pass through the village of Pembridge heading towards Kington. Upon entering the village of Lyonshall turn right, signposted Whittern and Titley. The turning is opposite a field of orchards, Continue along this road for approximately one mile, as you come to a small triangle turn right and you will see the property in front of you. Take the lane to the right and the driveway will be found on your left hand side.
Agents Note
In accordance with The Money Laundering Regulations 2007, Cobb Amos are required to carry out customer due diligence checks by identifying the customer and verifying the customer s identity on the basis of documents, data or information obtained from a reliable and independent source. At the point of your offer being verbally accepted, you agree to paying a non-refundable fee of £24 inclusive of VAT per purchaser in order for us to carry out our due diligence.
An impressive, four bedroom, Georgian family home with a large brick built barn which could be converted STPP, 1.2 acres of ground and situated within a rural position. The property boasts high ceilings and light accommodation, surrounded by views of orchards and blackcurrant fields. The property is offered with NO ONWARD CHAIN.
Introduction
Situated on the outskirts of the village of Lyonshall, in a rural position is this Georgian family home with barn and 1.20 acres of land. The property comprises; entrance hall, living room, kitchen, dining room, study, cellar, four bedrooms and a family shower room. There is a brick built barn and variety of outbuildings, 1.2 acres of garden and parking. The property has views of the countryside surrounding it.
Property Description
The front door opens into the entrance hall where you are immediately greeted by high ceilings and light accommodation which flows throughout the home. The entrance has parquet flooring, the staircase to the first floor and access to all primary rooms. To the right is the living room. There are dual aspect windows and a feature fireplace giving a cosy focal point to the room. The dining room has ample space for a dining table and chairs as well as a dresser. There are dual aspect windows, a fireplace and an opening to the study. This could be used as a home office, snug or family room. The kitchen is fitted with wall and base units, a stainless steel sink, Rayburn and eye level cooker. There is space for a washing machine and fridge. The staircase rises to the first floor landing where there is space for decorative furniture. Each bedroom has beautiful view of the surrounding country side from different aspects. Bedroom one is a generous double with a feature fireplace and dual aspect windows. Bedroom two, three and four are al double bedrooms with bedroom two having a built in wardrobe. The family shower room is fitted with a WC, basin and shower cubicle.
Barn and Outbuildings
Next to the house is a brick built barn which is a substantial size and could be converted into a three/four bedroom house subject to the necessary planning permissions and is currently used for storage. There are character features such as an original fireplace and each room is a great size with access. In addition there are a number of outbuildings used for storage.
Garden
The grounds measure 1.20 acres, is currently laid to lawn and is flat. There are a variety of mature trees, shrubs and plants. There is a pond. Surrounding the house are some pretty, colourful flowers. The garden could be separated and used as a small paddock for a pony.
Services
Mains electricity and water are connected. Oil fired Rayburn. Gas heating. Private drainage (TBC)
Herefordshire Council Tax Band D
Location
Located in the idyllic rural hamlet of Lewis Wych, close to the sought after village of Lyonshall which offers a church, village hall, children's playground and garden centre, surrounded by countryside ideal for walking and outdoor activities. Situated less than three miles from the well served town of Kington, which offers an abundance of shops, sport and leisure facilities, schooling, doctors surgery and transport links. It is approximately 17 miles to Hereford and 12 miles to Leominster.
Directions
Exit Leominster via Bargates, passing Morrisons supermarket on the left, at the fork in the road turn left signed A44 Rhayader continue along this road, turning right signed A44 Pembridge, pass through the village of Pembridge heading towards Kington. Upon entering the village of Lyonshall turn right, signposted Whittern and Titley. The turning is opposite a field of orchards, Continue along this road for approximately one mile, as you come to a small triangle turn right and you will see the property in front of you. Take the lane to the right and the driveway will be found on your left hand side.
Agents Note
In accordance with The Money Laundering Regulations 2007, Cobb Amos are required to carry out customer due diligence checks by identifying the customer and verifying the customer s identity on the basis of documents, data or information obtained from a reliable and independent source. At the point of your offer being verbally accepted, you agree to paying a non-refundable fee of £24 inclusive of VAT per purchaser in order for us to carry out our due diligence.
NOTE: These particulars are intended only as a guide to prospective Buyers/Tenants to enable them to decide whether to make further enquiries with a view to taking up negotiations but they are otherwise not intended to be relied upon in any way for any purpose whatsoever and accordingly neither their accuracy nor the continued availability of the property is in any way guaranteed and they are furnished on the express understanding that neither the Agents nor the Vendors are to be or become under any liability or claim in respect of their contents. Any prospective Tenant must satisfy himself by inspection or otherwise as to the correctness of the particulars contained.



