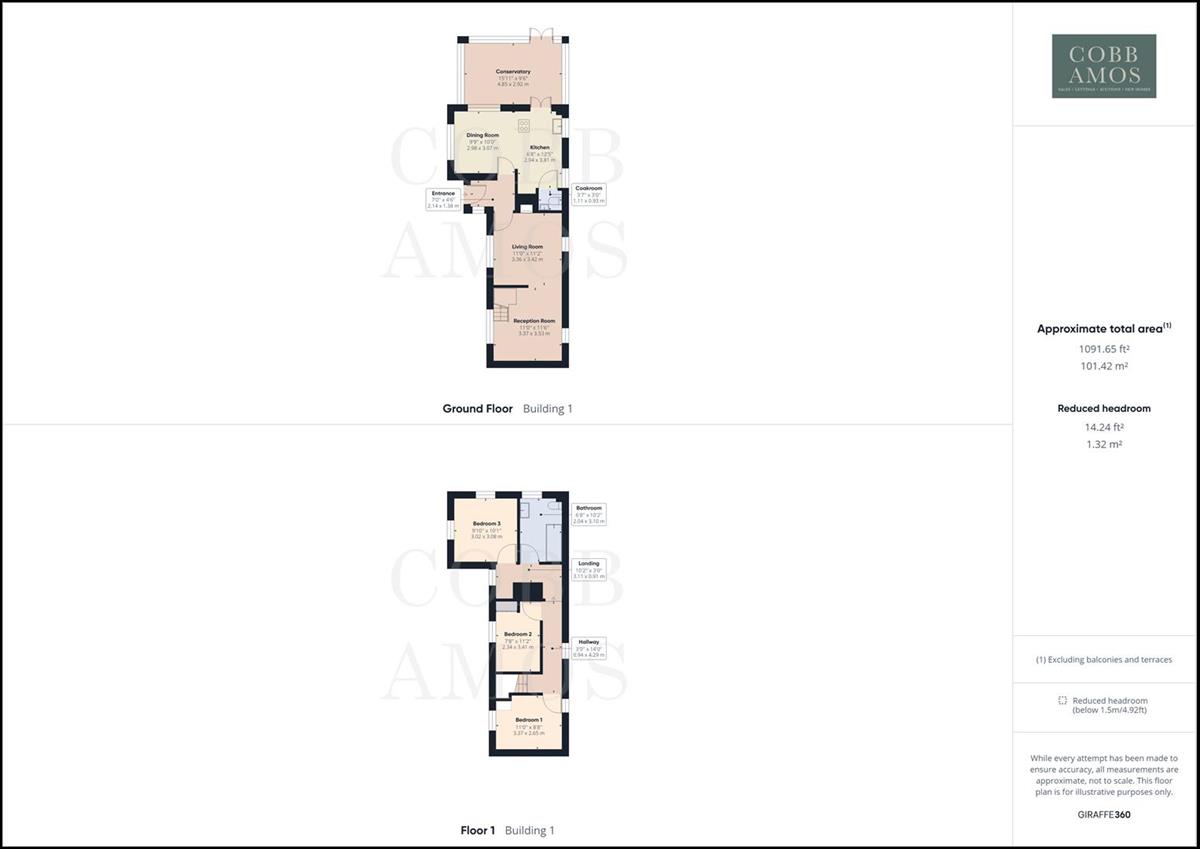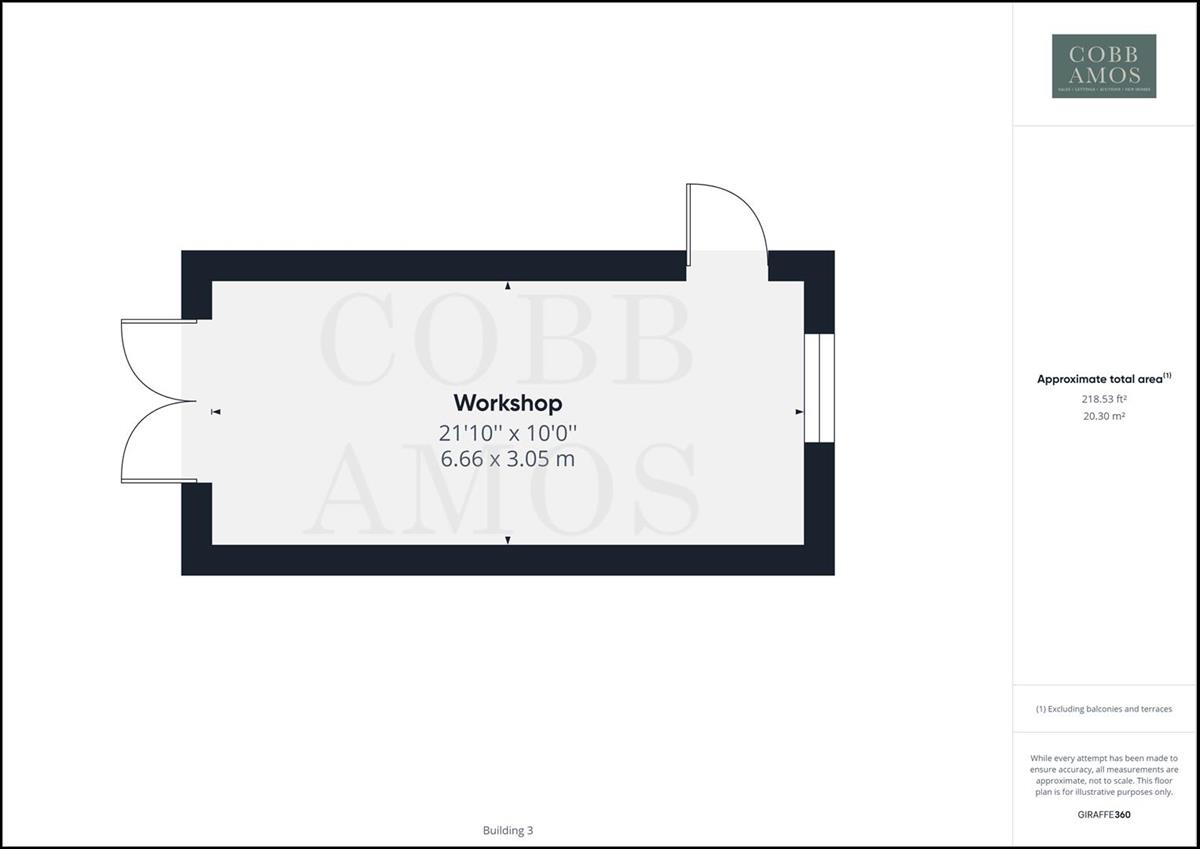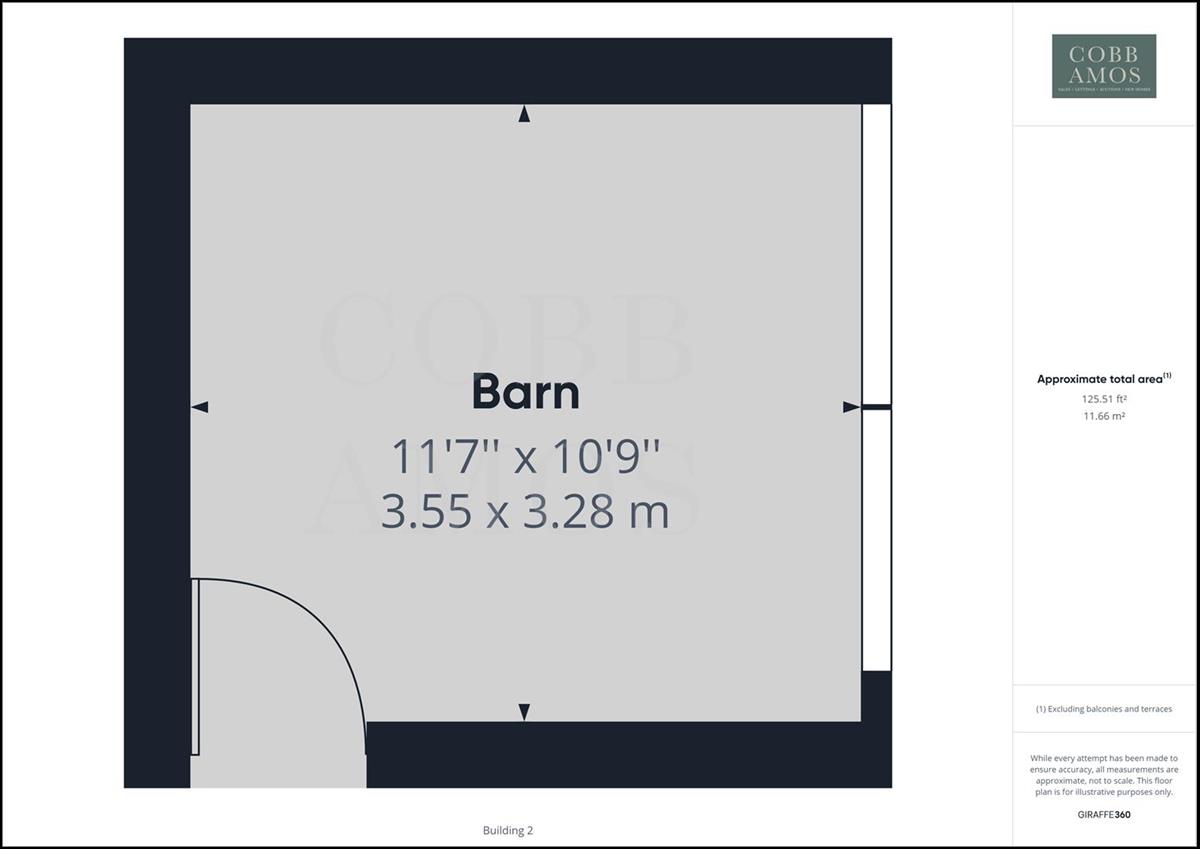Ivington Green, Herefordshire
£490,000
Available

3
bedrooms

1
bathroom

1
reception
A pretty, detached three bedroom family home situated on the outskirts of the rural village of Ivington at Ivington Green, just three miles from Leominster town. The property boasts original character features, a pretty garden, garage/workshop, barn and parking. Viewing is recommended to appreciate the property on offer.
A pretty, detached three bedroom family home situated on the outskirts of the rural village of Ivington at Ivington Green, just three miles from Leominster town. The property boasts original character features, a pretty garden, garage/workshop, barn and parking. Viewing is recommended to appreciate the property on offer.
Introduction
Situated within the quiet rural hamlet of Ivington Green is this detached home. The property has accommodation comprising; entrance, sitting room, reception room, kitchen/dining room, conservatory, cloakroom, three double bedrooms and a family bathroom. In addition there is a pretty garden, barn, garage/workshop and parking.
Property description
The front door opens into the entrance hall where there is access to the primary rooms and space for coats and shoes. To the right an opening leads to the sitting room which has double aspect windows and a feature fireplace which is inset with a wood-burning stove and creates a cosy focal point to the room. The room opens to the reception room which also has dual aspect windows and the staircase to the first floor landing. The kitchen/dining room has triple aspect windows including a door which opens to the conservatory. The kitchen area is fitted with base units with space for a fridge and a freezer and plumbing for a washing machine. There is an electric oven and hob. The dining area provides ample space for dining furniture and a dresser. The conservatory has triple aspect windows over looking the garden and creates a lovely place to sit and relax with a good book. There are double doors which open onto the garden.
The staircase rises to the first floor landing. All three of the bedrooms are double sized with bedroom one and two benefiting from built in wardrobes. The family bathroom is fitted with a WC, basin and shower cubicle.
Garden
A gate at the front of the property opens into the garden where a stone path leads to the front door. To each side there is lawn with established flowers and shrubs including some beautiful ferns lining the borders. There is a beautiful weeping silver birch tree and crabapple tree. To the side the lawn continues as does the pretty shrubs, plants and flowers. There are an additional three apple trees, pear trees and a wildlife area which encourages butterflies and bees and boasts seasonal flowers. There is a raised area suitable for dining and entertaining in the warmer months. A greenhouse creates the opportunity to grow your own produce and there is ample space for vegetable patches. To the rear is the barn and a privy. Across from the property is an additional garden area which is laid to lawn and decorative stone. There is a poly-tunnel and space for parking.
Outbuildings
The barn is separated into two bays and has a mezzanine area for additional storage. There is a privy. The workshop has light and power and could be used as a garage with double fronted doors and a pedestrian door to the side.
Services
Oil heating. Mains electric and water. Private septic tank drainage.
Herefordshire council tax band D
Location
The property is situated on the fringes of the village of Ivington at the pretty hamlet of Ivington Green. Ivington is a very desirable village with it's popular primary school and church. The property is just a short distance from the market town of Leominster which boasts a wealth of local shops, a weekly open air market, national supermarkets, doctors surgeries and hospital also being close to regular bus and rail links. The Cathedral City of Hereford is approximately 14 miles away.
Agents Note
We have been advised by our vendor that the property was subject to flooding in 2007.
In accordance with The Money Laundering Regulations 2007, Cobb Amos are required to carry out customer due diligence checks by identifying the customer and verifying the customer s identity on the basis of documents, data or information obtained from a reliable and independent source. At the point of your offer being verbally accepted, you agree to paying a non-refundable fee of £24 inclusive of VAT per purchaser in order for us to carry out our due diligence.
Introduction
Situated within the quiet rural hamlet of Ivington Green is this detached home. The property has accommodation comprising; entrance, sitting room, reception room, kitchen/dining room, conservatory, cloakroom, three double bedrooms and a family bathroom. In addition there is a pretty garden, barn, garage/workshop and parking.
Property description
The front door opens into the entrance hall where there is access to the primary rooms and space for coats and shoes. To the right an opening leads to the sitting room which has double aspect windows and a feature fireplace which is inset with a wood-burning stove and creates a cosy focal point to the room. The room opens to the reception room which also has dual aspect windows and the staircase to the first floor landing. The kitchen/dining room has triple aspect windows including a door which opens to the conservatory. The kitchen area is fitted with base units with space for a fridge and a freezer and plumbing for a washing machine. There is an electric oven and hob. The dining area provides ample space for dining furniture and a dresser. The conservatory has triple aspect windows over looking the garden and creates a lovely place to sit and relax with a good book. There are double doors which open onto the garden.
The staircase rises to the first floor landing. All three of the bedrooms are double sized with bedroom one and two benefiting from built in wardrobes. The family bathroom is fitted with a WC, basin and shower cubicle.
Garden
A gate at the front of the property opens into the garden where a stone path leads to the front door. To each side there is lawn with established flowers and shrubs including some beautiful ferns lining the borders. There is a beautiful weeping silver birch tree and crabapple tree. To the side the lawn continues as does the pretty shrubs, plants and flowers. There are an additional three apple trees, pear trees and a wildlife area which encourages butterflies and bees and boasts seasonal flowers. There is a raised area suitable for dining and entertaining in the warmer months. A greenhouse creates the opportunity to grow your own produce and there is ample space for vegetable patches. To the rear is the barn and a privy. Across from the property is an additional garden area which is laid to lawn and decorative stone. There is a poly-tunnel and space for parking.
Outbuildings
The barn is separated into two bays and has a mezzanine area for additional storage. There is a privy. The workshop has light and power and could be used as a garage with double fronted doors and a pedestrian door to the side.
Services
Oil heating. Mains electric and water. Private septic tank drainage.
Herefordshire council tax band D
Location
The property is situated on the fringes of the village of Ivington at the pretty hamlet of Ivington Green. Ivington is a very desirable village with it's popular primary school and church. The property is just a short distance from the market town of Leominster which boasts a wealth of local shops, a weekly open air market, national supermarkets, doctors surgeries and hospital also being close to regular bus and rail links. The Cathedral City of Hereford is approximately 14 miles away.
Agents Note
We have been advised by our vendor that the property was subject to flooding in 2007.
In accordance with The Money Laundering Regulations 2007, Cobb Amos are required to carry out customer due diligence checks by identifying the customer and verifying the customer s identity on the basis of documents, data or information obtained from a reliable and independent source. At the point of your offer being verbally accepted, you agree to paying a non-refundable fee of £24 inclusive of VAT per purchaser in order for us to carry out our due diligence.
NOTE: These particulars are intended only as a guide to prospective Buyers/Tenants to enable them to decide whether to make further enquiries with a view to taking up negotiations but they are otherwise not intended to be relied upon in any way for any purpose whatsoever and accordingly neither their accuracy nor the continued availability of the property is in any way guaranteed and they are furnished on the express understanding that neither the Agents nor the Vendors are to be or become under any liability or claim in respect of their contents. Any prospective Tenant must satisfy himself by inspection or otherwise as to the correctness of the particulars contained.



